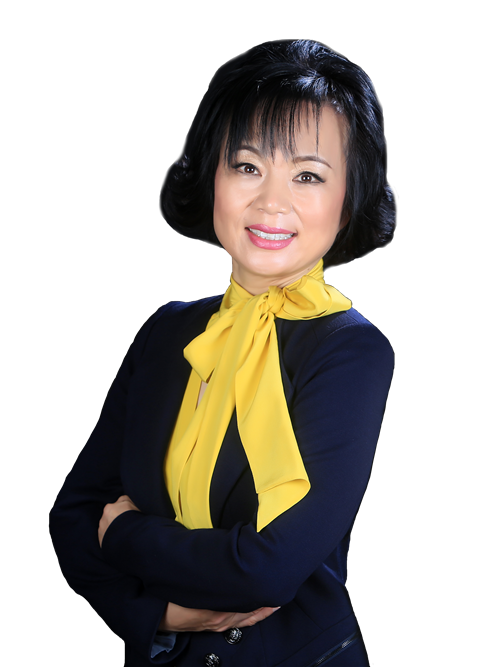Description
7Yrs Apx 823Sf+118Sf Balcony:S E Corner ExposureStunning L U X U R Y Clean/Super Clean Spacious 2Br+Den Split Bedrm Flr Plan Located At Yonge/Finch(Just Mins To Finch Subway Station)Well Managed/Low Maintenance BuildingPlenty Of Natural Light Bright Living Rm W/O South Exp Balcony BedrmsOpen Concept Den/Upg d Modern Kit W/Granite Counter Top 2Full Baths/2Balconies Parking P2 A35Fantastic Amenities:Indoor Pool Sauna Gym Party/Meeting Rm A Must C
Stainless Steeles Fridge Stove Range Hood S/S B/I Dishwasher F/Load Washer/Dryer Quality Laminate Floor Thru O Granite Counter Top All Elec Fixtures Upg d Vanity(Bathrm) Freshly Painted Owned One Parking Incl(P2 A35) 2Bedrms/2Washrms/2Balc
Additional Details
-
- MLS®
- C4660649
-
- Unit No.
- 809
-
- Community
- Newtonbrook West
-
- Total Area
- 800-899
-
- Approx Sq Ft
- 800-899
-
- Building Type
- Condo Apt
-
- Building Style
- Apartment
-
- Taxes
- $2453 (2019)
-
- Garage Space
- 1
-
- Garage Type
- Undergrnd
-
- Parking Space
- 1
-
- Air Conditioning
- Central Air
-
- Heating Type
- Forced Air
-
- Kitchen
- 1
-
- Basement
- None
-
- Locker
- None
-
- Pets Permitted
- None
-
- Condo Fee
- 676.44
-
- Condo Inclusives
- Heat Included, Hydro Included, Common Elem. Included , Cable TV Includeded, Condo Tax Included, Building Insurance Included, Water Included, CAC Included, Parking Included
-
- Zoning
- Single Family Residential
-
- Listing Brokerage
- FOREST HILL REAL ESTATE INC., BROKERAGE
Receive an Instant Property Analysis generated by state of the art Artificial Intelligence.
Comparable Sold Properties and similar active properties sorted in a chart, allowing you to analyze the dynamics of this property.























