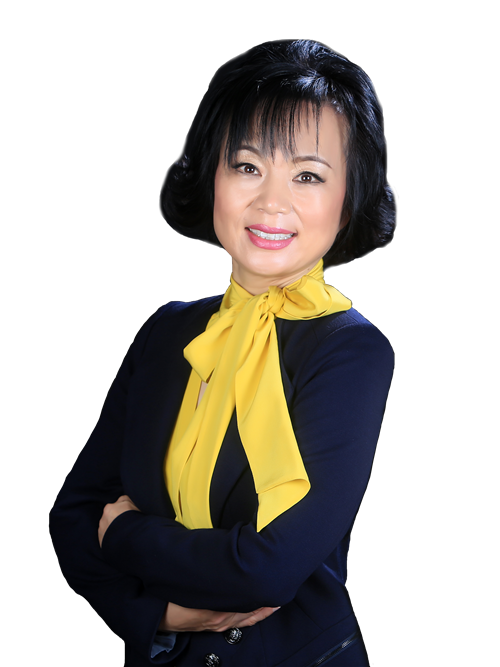Description
**Top-Ranked School--Earl Haig SS**ELEGANTLY-APPOINTED--Stunning Custom-Built Hm On 50.139.57Ft Land-South Exposure In Highly-Demand,Willowdale East--Built In 2019(Only 5Yrs)--Gracious Living Space(Total Over 5200Sf--Apx 3300Sf+2Unique Stairwell/Fully Finished Basement) & Meticulously-Maintained Family Hm--Open Concept & Sophisticate-Timeless Flr Plan W/Classic-Circular Stairwell & 2Stairwells To Basement**Generous-Welcoming Foyer & Leading To Open Concept Lr/Dr**Fam Gathering & Entertaining--Super Natural Sunny Fam-Kit-Breakfast Area--Easy Access To Private Backyard & Gourmet Inspired Chef Kitchen W/Stone Countertop & Backsplash & Centre Island**Main Flr Library & Functional 3Pcs Washroom(Main Flr)**Gorgeous Prim Bedrm W/Relaxing Sitting Area-Spa Like 6Pcs Ensuite & Huge W/I Closet**All Generous/Principal Bedrooms**Super Bright--2Separate Stairwell To Unique Basement**Top-Ranked School--Earl Haig SS**Convenient Location To Yonge Subway-Shopping,Schools,Park & Hwys**
S/S Fridge, Stove, Dishwasher, Microwave, Washer, Dryer, All Elf, All Windows Blinds. Tenants Pay All Utilities, Lawn Care And Snow Removal.
Additional Details
-
- Community
- Willowdale East
-
- Lot Size
- 50.05 X 139.57 Ft.
-
- Building Type
- Detached
-
- Building Style
- 2-Storey
-
- Taxes
- $0 ()
-
- Garage Space
- 2
-
- Garage Type
- Detached
-
- Parking Space
- 4
-
- Air Conditioning
- Central Air
-
- Heating Type
- Forced Air
-
- Kitchen
- 1
-
- Basement
- Finished
-
- Pool
- None
-
- Listing Brokerage
- FOREST HILL REAL ESTATE INC.
Receive an Instant Property Analysis generated by state of the art Artificial Intelligence.
Comparable Sold Properties and similar active properties sorted in a chart, allowing you to analyze the dynamics of this property.
Features
- Fireplace









































