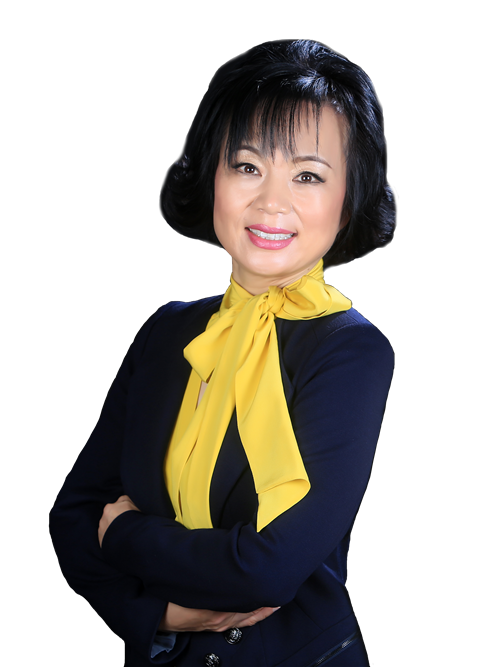Description
Truly Elegant Custom Built W/L U X U R Y FeaturesAround 7000 Sf Living Area(4935Sf+Gorgeous H E A Ted 2000Sf Bsmt)Quality Material Impeccable Craftsmanship W/Superb Flr PlanHi Ceilings All 3 Levels(11 Main/Bsmt 10 2nd) Stunning Kit W/Woman s Dream Appls(Subzero/Wolf) Servery Area W/Lots PantryExquisite Millwork/B I Wainscoting/PanellingWide Plank H/W FlrLuxury Master Retreat W/Sitting2 Family Rms3 Large SkylightsSt Andrew s CollegeM C
Premium Appl s(Panelled Subzero Fridge Wolf Gas 6 Burner Wolf B/I Mw Oven B/I Dw)Wine FridgeLg W/DCeiling Speakers160 Pot LightsVogt FaucetsOak Wine Cellular At Main/Bsmt2 Sets Of Furnaces/Cac/Hrv/HumidifierCvacGym Nanny Ste
Additional Details
-
- MLS®
- N4737723
-
- Community
- Aurora Highlands
-
- Total Area
- 5000+
-
- Lot Size
- 53.54 X 134 Ft.
-
- Approx Sq Ft
- 5000+
-
- Building Type
- Detached
-
- Building Style
- 2-Storey
-
- Taxes
- $0 (2020)
-
- Garage Space
- 2
-
- Garage Type
- Built-In
-
- Parking Space
- 4
-
- Air Conditioning
- Central Air
-
- Heating Type
- Forced Air
-
- Kitchen
- 1
-
- Basement
- Finished, Walk-Out,Seperate Entrance
-
- Pool
- None
-
- Zoning
- Single Family Residential
-
- Listing Brokerage
- FOREST HILL REAL ESTATE INC., BROKERAGE
Receive an Instant Property Analysis generated by state of the art Artificial Intelligence.
Comparable Sold Properties and similar active properties sorted in a chart, allowing you to analyze the dynamics of this property.
Features
- Fireplace
- Central Vacuum









































